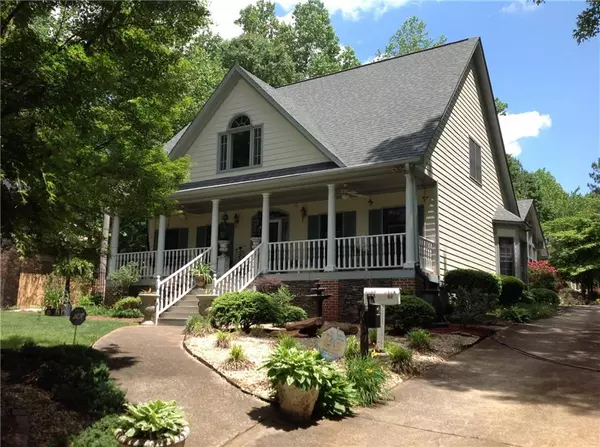$400,000
$395,900
1.0%For more information regarding the value of a property, please contact us for a free consultation.
4368 Riverlake WAY Snellville, GA 30039
4 Beds
2.5 Baths
3,500 SqFt
Key Details
Sold Price $400,000
Property Type Single Family Home
Sub Type Single Family Residence
Listing Status Sold
Purchase Type For Sale
Square Footage 3,500 sqft
Price per Sqft $114
Subdivision Riverside Landing
MLS Listing ID 6863857
Sold Date 05/19/21
Style Cape Cod, Craftsman
Bedrooms 4
Full Baths 2
Half Baths 1
Construction Status Resale
HOA Y/N No
Originating Board FMLS API
Year Built 1997
Annual Tax Amount $3,200
Tax Year 2019
Lot Size 2.000 Acres
Acres 2.0
Property Description
Beautiful Home Quiet Lake Community on -2Acres, small Private Community with a detached Carriage House potential in-law/teen suite. Every Room in house is Oversized. 3 Bedrooms are Masters Suites, (Master on the main) 2 additional bonus rooms could be used as bedrooms totaling 5 bedrooms, 2 1/2 Bathrooms (Jack & Jill) dual entry with Marble and Hardwood Floors. Garden Jetted Tub. 2 Home Offices Front and Rear Offices (both can be used as additional private sleeping areas) Formal Living Room and Dining Room.Sunroom. Lots of closet space! Additional comments below. Large Front Porch. Huge Two-Story separate unit in backyard with balcony on top unit can be used for possible Teen or In-Law Suite. Two Gazebos and a Huge Deck. Fish ponds. Above Ground Salt Water Pool. Irrigation system. Home has an Admox/Encapsulation System outside security cameras and also ring cameras. 3 wall mounted TVs remain.
Closing Attorney: Weissman Conyers Office 1701A Ellington Road SE Conyers, GA 30013 Covid-19 Restrictions Apply. Only 3 people in home per showing that number include the showing agent! NO SIGN IN YARD!
Location
State GA
County Dekalb
Area 43 - Dekalb-East
Lake Name None
Rooms
Bedroom Description Master on Main, Oversized Master, Other
Other Rooms Carriage House, Garage(s), Outbuilding, Workshop
Basement Crawl Space
Main Level Bedrooms 1
Dining Room Seats 12+
Interior
Interior Features Bookcases, Disappearing Attic Stairs, Double Vanity, Entrance Foyer, High Ceilings 10 ft Main, High Ceilings 10 ft Upper, High Speed Internet, His and Hers Closets, Walk-In Closet(s)
Heating Central, Forced Air, Natural Gas
Cooling Ceiling Fan(s), Central Air
Flooring Ceramic Tile, Hardwood, Other
Fireplaces Number 1
Fireplaces Type Factory Built, Gas Log, Gas Starter, Glass Doors, Living Room
Window Features Shutters
Appliance Dishwasher, Gas Cooktop, Gas Oven, Gas Range, Gas Water Heater, Range Hood, Refrigerator, Self Cleaning Oven
Laundry Laundry Room, Upper Level
Exterior
Exterior Feature Garden, Private Front Entry, Private Yard, Rear Stairs, Storage
Garage Attached, Garage, Garage Door Opener, Garage Faces Side, Kitchen Level
Garage Spaces 2.0
Fence Back Yard
Pool Above Ground
Community Features None
Utilities Available Cable Available, Electricity Available, Natural Gas Available, Phone Available, Water Available
View Other
Roof Type Composition
Street Surface Asphalt
Accessibility Accessible Hallway(s), Accessible Kitchen
Handicap Access Accessible Hallway(s), Accessible Kitchen
Porch Front Porch
Parking Type Attached, Garage, Garage Door Opener, Garage Faces Side, Kitchen Level
Total Parking Spaces 2
Private Pool true
Building
Lot Description Back Yard, Cul-De-Sac, Front Yard, Level, Wooded
Story Two
Sewer Septic Tank
Water Private
Architectural Style Cape Cod, Craftsman
Level or Stories Two
Structure Type Cement Siding
New Construction No
Construction Status Resale
Schools
Elementary Schools Rock Chapel
Middle Schools Stephenson
High Schools Stephenson
Others
Senior Community no
Restrictions false
Tax ID 16 224 03 032
Special Listing Condition None
Read Less
Want to know what your home might be worth? Contact us for a FREE valuation!

Our team is ready to help you sell your home for the highest possible price ASAP

Bought with Maximum One Realty Partners







