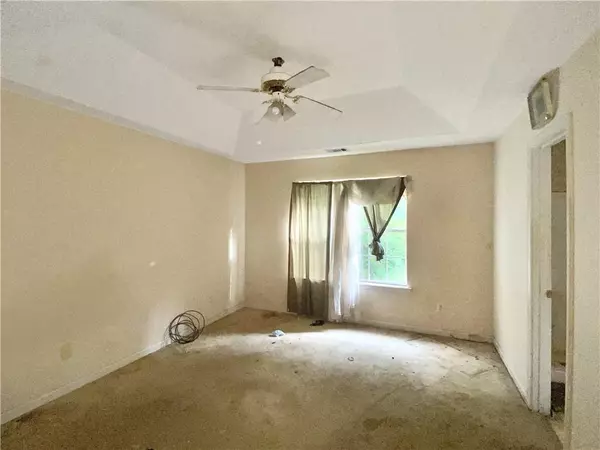$195,000
$199,000
2.0%For more information regarding the value of a property, please contact us for a free consultation.
5950 Milligan CT Atlanta, GA 30349
3 Beds
3 Baths
1,654 SqFt
Key Details
Sold Price $195,000
Property Type Single Family Home
Sub Type Single Family Residence
Listing Status Sold
Purchase Type For Sale
Square Footage 1,654 sqft
Price per Sqft $117
Subdivision Castile Cove
MLS Listing ID 7450882
Sold Date 09/30/24
Style Traditional
Bedrooms 3
Full Baths 3
Construction Status Fixer
HOA Y/N No
Originating Board First Multiple Listing Service
Year Built 1996
Annual Tax Amount $2,616
Tax Year 2023
Lot Size 8,833 Sqft
Acres 0.2028
Property Description
Discover this exceptional opportunity in a tranquil cul-de-sac! Priced well below market value, this split-level home is your chance to restore its charm and make it your own. As you enter through the grand foyer, you'll be greeted by a spacious open-concept living area with a cozy fireplace and a kitchen that overlooks both the living room and a separate dining or family room. Step out from the living room onto the deck to enjoy peaceful views of the private, serene backyard and a meandering creek. The upper level features three generous bedrooms, including a master suite with a tray ceiling, large window, and an ensuite bathroom complete with a separate shower, tub, and walk-in closet. An additional full bathroom is also conveniently located upstairs. The lower level offers a versatile oversized bonus room that can easily be transformed into a fourth bedroom, in-law suite, office, playroom, or guest room. It also includes a separate entry to the backyard, a laundry room, and another full bathroom with a tub/shower combo. Ample storage space is available in the two-car garage. Located in a peaceful neighborhood with no HOA or rental restrictions, this fixer-upper is ideal for investors or anyone ready to invest some TLC. Conveniently close to the airport, schools, and hospitals. Don't miss out on this fantastic opportunity!
Location
State GA
County Clayton
Lake Name None
Rooms
Bedroom Description None
Other Rooms None
Basement None
Dining Room Open Concept
Interior
Interior Features Entrance Foyer, Tray Ceiling(s), Walk-In Closet(s)
Heating Central
Cooling Ceiling Fan(s), Central Air, Wall Unit(s)
Flooring Carpet, Laminate
Fireplaces Number 1
Fireplaces Type Family Room, Living Room
Window Features None
Appliance Dishwasher, Gas Oven, Gas Range, Range Hood
Laundry Laundry Room, Lower Level
Exterior
Exterior Feature Balcony
Garage Attached, Driveway, Garage, Garage Faces Front
Garage Spaces 2.0
Fence None
Pool None
Community Features None
Utilities Available Electricity Available, Natural Gas Available, Sewer Available, Water Available
Waterfront Description None
View Trees/Woods
Roof Type Shingle
Street Surface Asphalt,Concrete
Accessibility None
Handicap Access None
Porch Deck
Parking Type Attached, Driveway, Garage, Garage Faces Front
Total Parking Spaces 2
Private Pool false
Building
Lot Description Back Yard, Cleared, Cul-De-Sac, Front Yard
Story Two
Foundation Slab
Sewer Public Sewer
Water Public
Architectural Style Traditional
Level or Stories Two
Structure Type Brick,Wood Siding
New Construction No
Construction Status Fixer
Schools
Elementary Schools Oliver
Middle Schools North Clayton
High Schools North Clayton
Others
Senior Community no
Restrictions false
Tax ID 13102C B018
Acceptable Financing Cash, Conventional
Listing Terms Cash, Conventional
Special Listing Condition None
Read Less
Want to know what your home might be worth? Contact us for a FREE valuation!

Our team is ready to help you sell your home for the highest possible price ASAP

Bought with Maximum One Realty Greater ATL.







