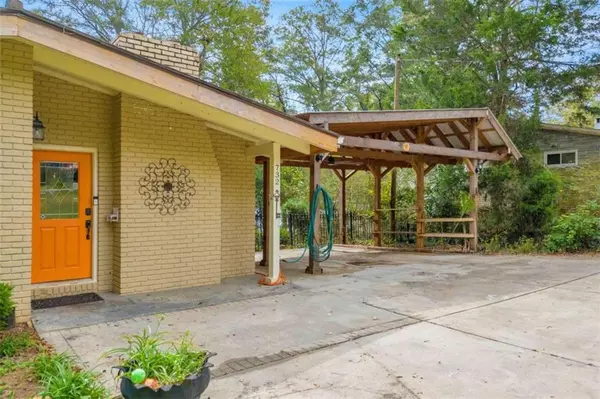$450,000
$450,000
For more information regarding the value of a property, please contact us for a free consultation.
732 Lake DR Snellville, GA 30039
4 Beds
2 Baths
1,946 SqFt
Key Details
Sold Price $450,000
Property Type Single Family Home
Sub Type Single Family Residence
Listing Status Sold
Purchase Type For Sale
Square Footage 1,946 sqft
Price per Sqft $231
Subdivision Norris Lake Shores
MLS Listing ID 7463150
Sold Date 10/25/24
Style Mid-Century Modern,Modern,Other
Bedrooms 4
Full Baths 2
Construction Status Resale
HOA Fees $480
HOA Y/N Yes
Originating Board First Multiple Listing Service
Year Built 1964
Annual Tax Amount $3,971
Tax Year 2023
Lot Size 0.540 Acres
Acres 0.54
Property Description
This 3-side brick ranch home sits on a 90+ acre stocked lake. Swim, water ski & fish everyday! This 4 bedroom, 2 bath lake home has been fully updated to include hardwood floors throughout and granite countertops with undermount sinks in kitchen and bathrooms. As you enter the home, you will be greeted by a vaulted ceiling with beams and shiplap and a cozy fireplace. The kitchen features a Jenn Air Range, custom cabinetry and stainless steel appliances. The open concept family room / dining room has breathtaking views to the lake. The huge master bedroom has access to the screened porch overlooking the lake. The home features 2 boat docks (one dock may need to be replaced and one needs minor repairs). One dock is covered with automatic boat lift, and 2 dry jet ski lifts. The property features a lake water irrigated yard with a water feature on lakeside. Entertain on a huge screened porch wired for stereo & cable. The amenities at Norris Lake Shores Community also include tennis courts, shaded beach with picnic area, parks, community garden and a Junior Olympic-sized pool. Live everyday like you're on vacation!
Location
State GA
County Gwinnett
Lake Name Norris
Rooms
Bedroom Description Master on Main
Other Rooms Boat House
Basement Crawl Space, Daylight, Exterior Entry, Interior Entry, Partial
Main Level Bedrooms 4
Dining Room Open Concept
Interior
Interior Features Beamed Ceilings, Entrance Foyer, Walk-In Closet(s)
Heating Electric, Forced Air, Heat Pump, Zoned
Cooling Ceiling Fan(s), Electric, Heat Pump
Flooring Hardwood, Laminate, Vinyl
Fireplaces Number 1
Fireplaces Type Living Room
Window Features None
Appliance Dishwasher, Disposal, Electric Water Heater
Laundry Common Area, Laundry Room
Exterior
Exterior Feature Private Yard
Garage Carport
Fence Back Yard, Wrought Iron
Pool None
Community Features Clubhouse, Homeowners Assoc, Lake, Playground, Pool, Tennis Court(s)
Utilities Available Cable Available, Electricity Available, Phone Available, Water Available
Waterfront Description Lake Front
View Lake
Roof Type Metal
Street Surface Paved
Accessibility None
Handicap Access None
Porch Deck, Screened
Parking Type Carport
Total Parking Spaces 2
Private Pool false
Building
Lot Description Other
Story One
Foundation Block
Sewer Septic Tank
Water Public
Architectural Style Mid-Century Modern, Modern, Other
Level or Stories One
Structure Type Brick,Cedar,Wood Siding
New Construction No
Construction Status Resale
Schools
Elementary Schools Anderson-Livsey
Middle Schools Shiloh
High Schools Shiloh
Others
HOA Fee Include Swim,Tennis
Senior Community no
Restrictions false
Tax ID R4346C039
Ownership Fee Simple
Financing no
Special Listing Condition None
Read Less
Want to know what your home might be worth? Contact us for a FREE valuation!

Our team is ready to help you sell your home for the highest possible price ASAP

Bought with Keller Williams Realty Atl Partners







